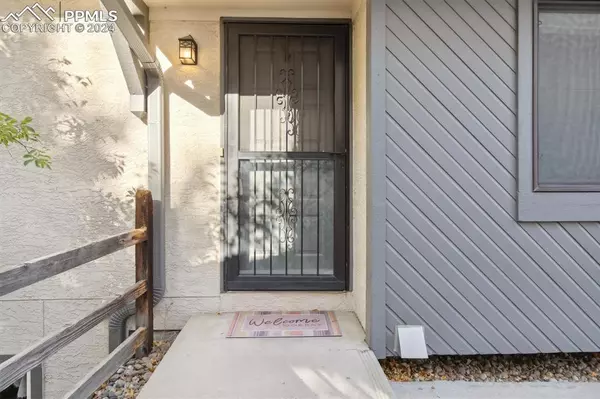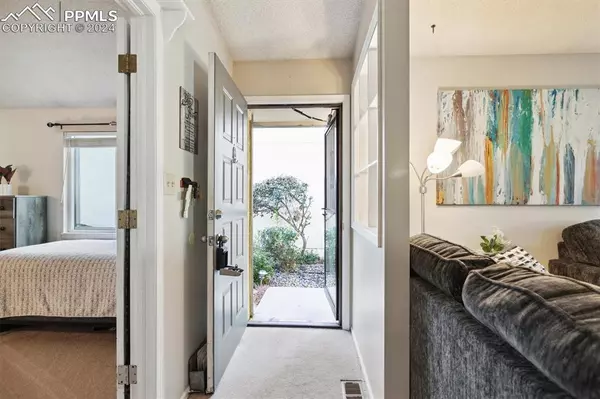
5026 Barnes RD Colorado Springs, CO 80917
3 Beds
2 Baths
1,581 SqFt
OPEN HOUSE
Sat Oct 19, 12:00pm - 3:00pm
UPDATED:
10/18/2024 03:00 AM
Key Details
Property Type Townhouse
Sub Type Townhouse
Listing Status Active
Purchase Type For Sale
Square Footage 1,581 sqft
Price per Sqft $201
MLS Listing ID 9040944
Style Ranch
Bedrooms 3
Full Baths 1
Three Quarter Bath 1
Construction Status Existing Home
HOA Fees $220/mo
HOA Y/N Yes
Year Built 1982
Annual Tax Amount $785
Tax Year 2023
Lot Size 1,307 Sqft
Property Description
Location
State CO
County El Paso
Area Castlepoint
Interior
Cooling Ceiling Fan(s)
Flooring Carpet, Vinyl/Linoleum
Fireplaces Number 1
Fireplaces Type Main Level, Wood Burning
Laundry Basement
Exterior
Garage Attached
Garage Spaces 1.0
Utilities Available Cable Available, Electricity Available
Roof Type Composite Shingle
Building
Lot Description Level
Foundation Full Basement, Walk Out
Water Municipal
Level or Stories Ranch
Finished Basement 95
Structure Type Frame
Construction Status Existing Home
Schools
School District Colorado Springs 11
Others
Special Listing Condition Not Applicable







