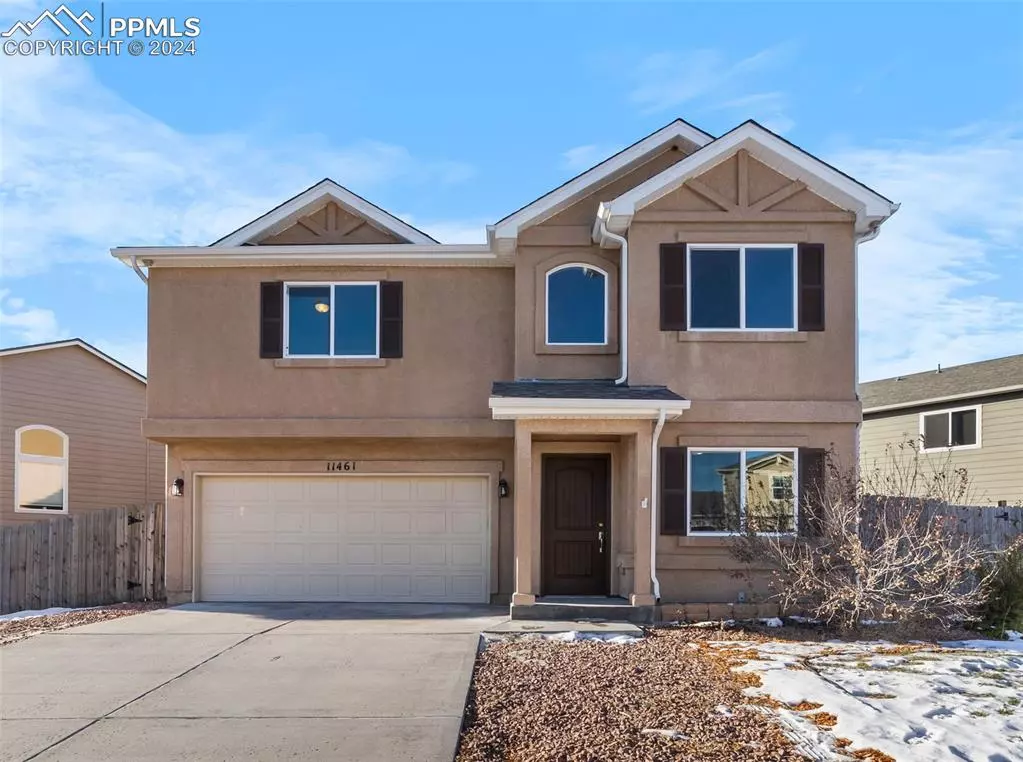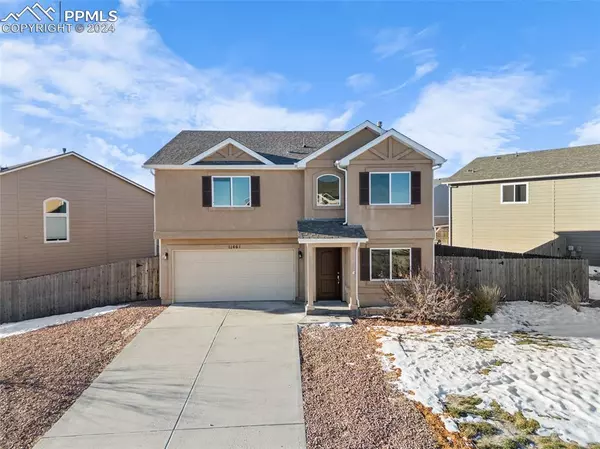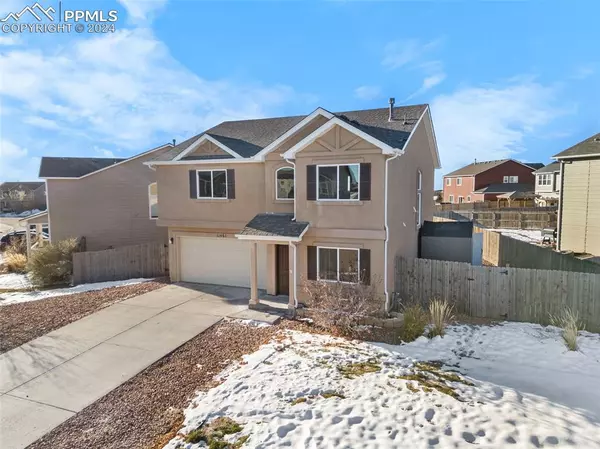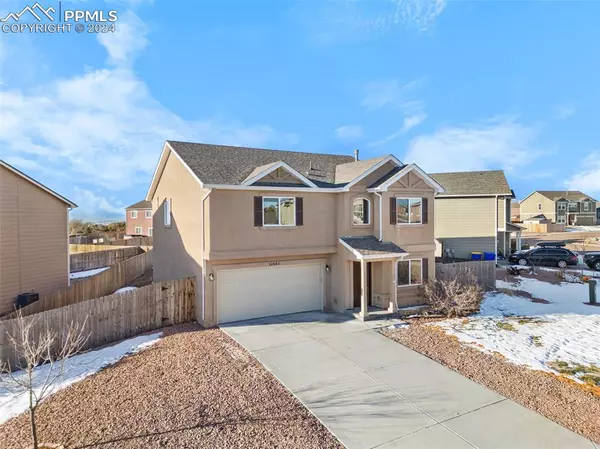
11461 Avena RD Peyton, CO 80831
3 Beds
3 Baths
2,228 SqFt
OPEN HOUSE
Fri Nov 22, 9:30am - 12:30pm
Sat Nov 23, 10:00am - 1:00pm
UPDATED:
11/16/2024 06:25 AM
Key Details
Property Type Single Family Home
Sub Type Single Family
Listing Status Active
Purchase Type For Sale
Square Footage 2,228 sqft
Price per Sqft $211
MLS Listing ID 3348442
Style 2 Story
Bedrooms 3
Full Baths 2
Half Baths 1
Construction Status Existing Home
HOA Y/N No
Year Built 2016
Annual Tax Amount $2,856
Tax Year 2023
Lot Size 7,121 Sqft
Property Description
Location
State CO
County El Paso
Area Bent Grass Residential
Interior
Interior Features 5-Pc Bath, French Doors
Cooling Ceiling Fan(s), Central Air
Flooring Carpet, Wood Laminate, Luxury Vinyl
Laundry Upper
Exterior
Garage Attached
Garage Spaces 2.0
Fence Rear
Community Features Parks or Open Space
Utilities Available Cable Available, Electricity Connected
Roof Type Composite Shingle
Building
Lot Description Level, See Prop Desc Remarks
Foundation Slab
Water Municipal
Level or Stories 2 Story
Structure Type Frame
Construction Status Existing Home
Schools
Middle Schools Falcon
High Schools Falcon
School District Falcon-49
Others
Miscellaneous Attic Storage,Breakfast Bar,High Speed Internet Avail.,Kitchen Pantry
Special Listing Condition Not Applicable







