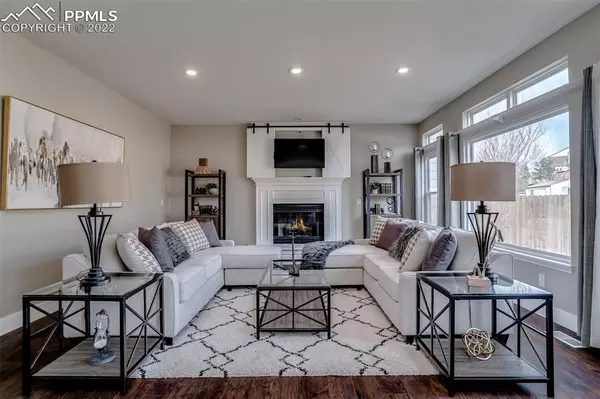$645,000
$605,000
6.6%For more information regarding the value of a property, please contact us for a free consultation.
8567 Gatewick DR Colorado Springs, CO 80920
5 Beds
4 Baths
3,336 SqFt
Key Details
Sold Price $645,000
Property Type Single Family Home
Sub Type Single Family
Listing Status Sold
Purchase Type For Sale
Square Footage 3,336 sqft
Price per Sqft $193
MLS Listing ID 4749734
Sold Date 02/14/22
Style 2 Story
Bedrooms 5
Full Baths 2
Half Baths 1
Three Quarter Bath 1
Construction Status Existing Home
HOA Y/N No
Year Built 1993
Annual Tax Amount $2,140
Tax Year 2020
Lot Size 7,156 Sqft
Property Description
Welcome home to this beautifully updated home that is ideally-located on a quiet street in the desirable Gatehouse Village subdivision of Briargate. The front of the home has newer exterior paint, and a newer roof. Upon entering the home, you're greeted with an open floor plan and large windows letting in plenty of natural light. The spacious and updated kitchen is sure to please any chef sitting right in the heart of the home with a large island, plenty of counter space, and spacious pantry. An eat-in breakfast nook with countertop seating and a beautiful dining area right off the kitchen make this an ideal home for entertaining. The luxurious family room opens to the kitchen as well to the backyard. It has a beautiful wall of windows making the space light & bright with a built-in TV cabinet, with a television above the natural-gas fireplace. The upper level hosts an expansive master retreat with vaulted ceilings, a 5 piece master bath and a great walk-in closet. Three additional bedrooms, another full bath and a conveniently-located laundry room complete the upper level of this desirable floor plan. The finished basement has new carpet throughout, a second family room that is over 300sf! as well as a 5th bedroom & full bath. Air Conditioning~ 5-panel doors~ finished garage~ tankless water heater~ D-20 schools~with updated paint & flooring are just some of many features of this move in ready Briargate home!
Location
State CO
County El Paso
Area Gatehouse Village At Briargate
Interior
Interior Features 5-Pc Bath, 6-Panel Doors
Cooling Central Air
Flooring Carpet, Ceramic Tile, Wood Laminate
Fireplaces Number 1
Fireplaces Type Gas, Main, One
Laundry Upper
Exterior
Garage Attached
Garage Spaces 2.0
Utilities Available Electricity, Natural Gas
Roof Type Composite Shingle
Building
Lot Description Sloping
Foundation Full Basement
Water None
Level or Stories 2 Story
Finished Basement 100
Structure Type Framed on Lot
Construction Status Existing Home
Schools
Middle Schools Timberview
High Schools Liberty
School District Academy-20
Others
Special Listing Condition Not Applicable
Read Less
Want to know what your home might be worth? Contact us for a FREE valuation!

Our team is ready to help you sell your home for the highest possible price ASAP







