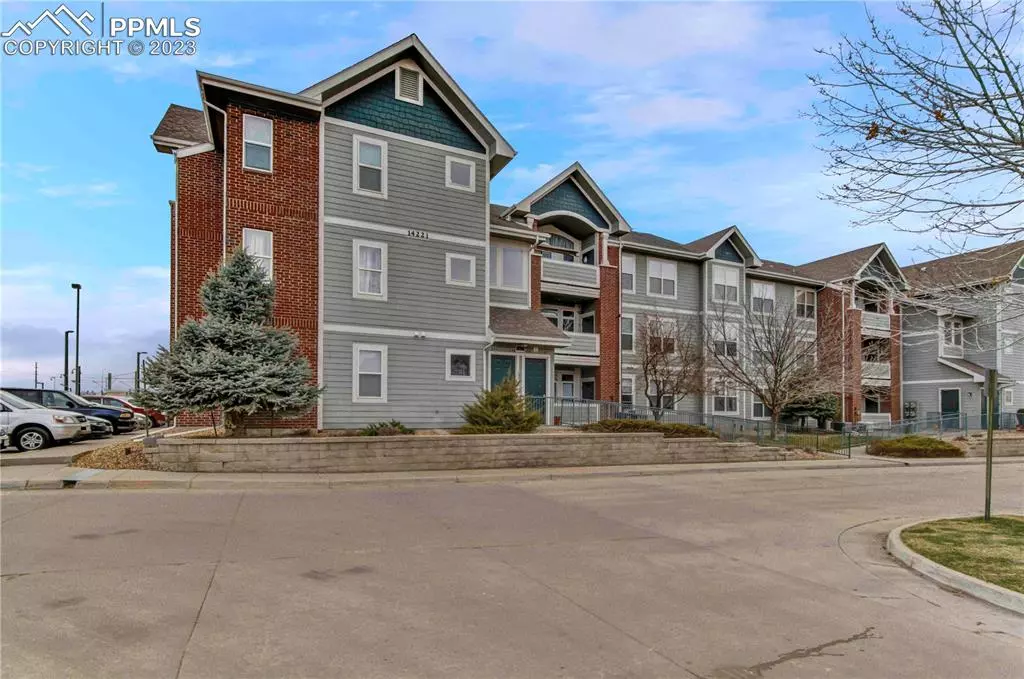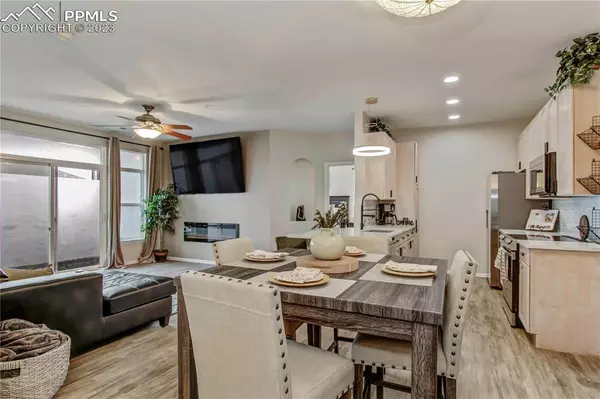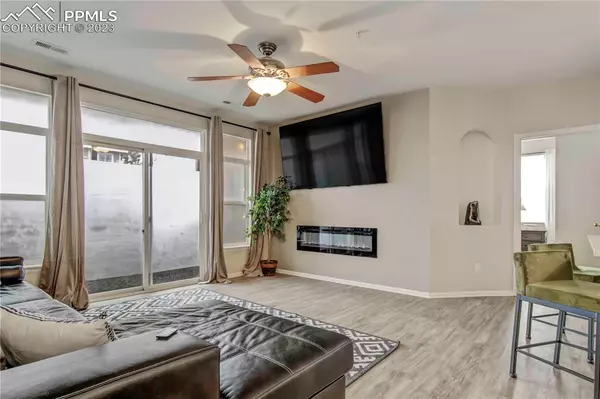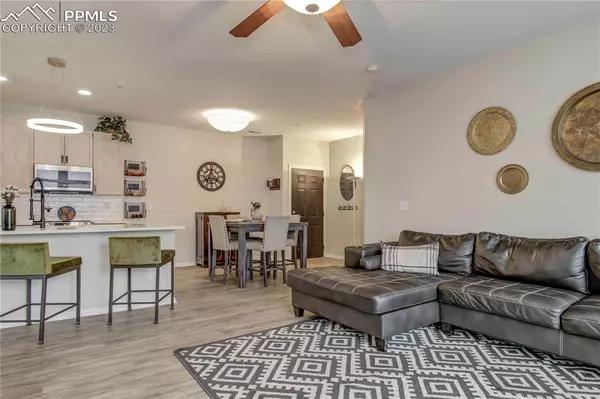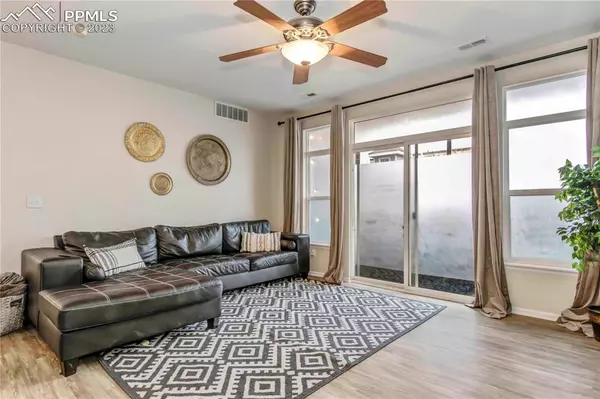$357,000
$348,700
2.4%For more information regarding the value of a property, please contact us for a free consultation.
14221 E 1st DR #108 Aurora, CO 80011
2 Beds
2 Baths
1,167 SqFt
Key Details
Sold Price $357,000
Property Type Condo
Sub Type Condo
Listing Status Sold
Purchase Type For Sale
Square Footage 1,167 sqft
Price per Sqft $305
MLS Listing ID 3589585
Sold Date 05/23/23
Style Ranch
Bedrooms 2
Full Baths 2
Construction Status Existing Home
HOA Fees $260/mo
HOA Y/N Yes
Year Built 2001
Annual Tax Amount $948
Tax Year 2022
Lot Size 435 Sqft
Property Description
Light,Bright, Open plan, Ground Floor Unit. Close to shopping, light rail, other public transport, parks, and restaurants. Tastefully remodeled Open plan living spills over to your covered screened porch, (with tons of storage), ready for your sun-downer or morning coffee. The Living room area sports an electric fireplace and opens up to dining space and kitchen with quartz countertops and a breakfast bar, a gorgeous farm sink, new appliances Spacious Main Bedroom has a walk-in closet with a storage system, a totally remodeled on-suite bathroom welcomes you to a walk-in rain shower, sleek storage and vanity, and a lighted antifog mirror. Large secondary bedroom flanks the other side of the living room with a full bathroom and laundry space/ loads of storage. Complex has Pool / Spa and Tennis courts Two(2) standard, permitted / not reserved, parking spots allotted to the unit plus one(1) guest spot** Single Garage available for purchase. Please see Agent Remarks**
Location
State CO
County Arapahoe
Area Cherry Grove East Ii
Interior
Interior Features 9Ft + Ceilings, Great Room
Cooling Central Air
Flooring Luxury Vinyl
Fireplaces Number 1
Fireplaces Type Electric
Laundry Electric Hook-up, Main
Exterior
Garage Available, N/A
Garage Spaces 2.0
Fence Community
Utilities Available Cable, Electricity, Natural Gas, Telephone
Roof Type Composite Shingle
Building
Lot Description City View, Mountain View
Foundation Slab
Water Municipal
Level or Stories Ranch
Structure Type Metal Frame,Wood Frame
Construction Status Existing Home
Schools
Middle Schools East
High Schools Hinkley
School District Adams-Arapahoe 28J
Others
Special Listing Condition Not Applicable
Read Less
Want to know what your home might be worth? Contact us for a FREE valuation!

Our team is ready to help you sell your home for the highest possible price ASAP



