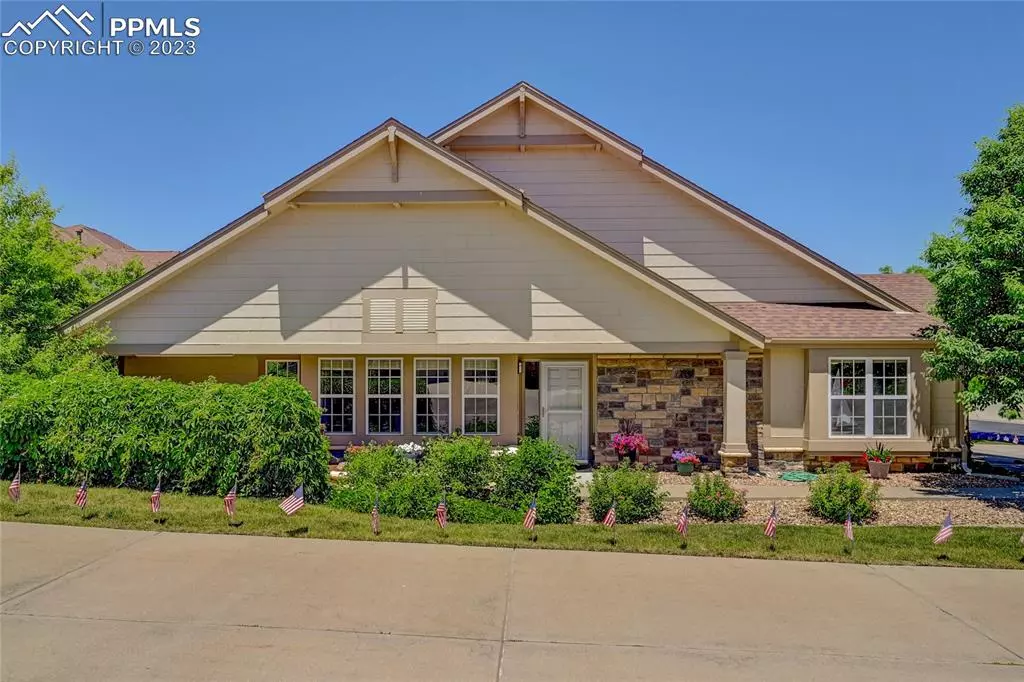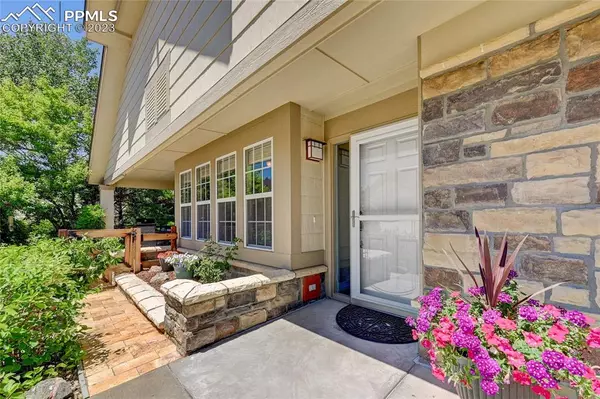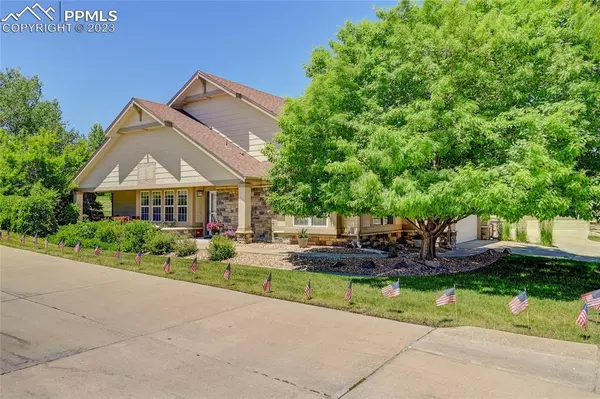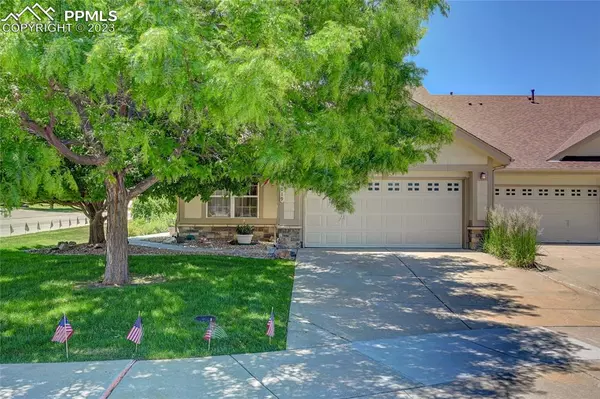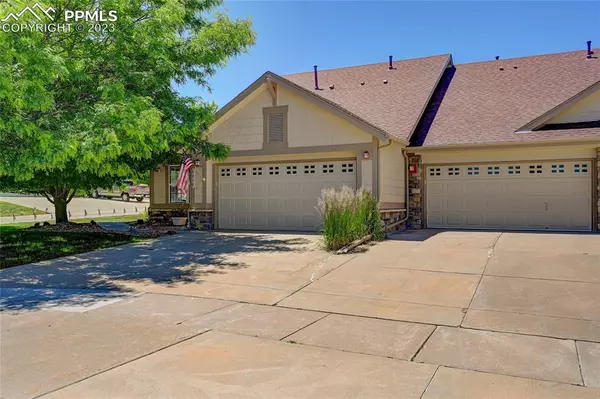$510,000
$515,000
1.0%For more information regarding the value of a property, please contact us for a free consultation.
8019 S Algonquian CT Aurora, CO 80016
2 Beds
2 Baths
1,383 SqFt
Key Details
Sold Price $510,000
Property Type Townhouse
Sub Type Townhouse
Listing Status Sold
Purchase Type For Sale
Square Footage 1,383 sqft
Price per Sqft $368
MLS Listing ID 6913138
Sold Date 07/31/23
Style Ranch
Bedrooms 2
Full Baths 1
Three Quarter Bath 1
Construction Status Existing Home
HOA Fees $316/mo
HOA Y/N Yes
Year Built 2002
Annual Tax Amount $2,838
Tax Year 2022
Lot Size 7,405 Sqft
Property Description
Unique, private, remodeled townhome including granite counters, wood floors, and an open concept floor plan. The kitchen cabinets are updated including seating at the counter and a beautiful gas range. The spacious master suite is charming with a walk in, cedar lined closet with convenient space tucked away for linen storage. Another spacious bedroom and remodeled bathroom offer plenty of privacy for guests as well. Special, thoughtful features are throughout the home with updated door trim, baseboard trim and screen doors to allow a nice breeze through the home during moderate months. The generous 7,800 square foot lot is maintained by Heritage Eagle Bend and the Village Sub Association. On the exterior, only the tiled patio, water feature and fenced area are yours to maintain. A natural gas hook up is located on the patio as well. The clubhouse, restaurant, pools, tennis, pickleball and bocce courts are available to residents while the golf course rates are generously discounted for residents. The added unique feature of ample parking in the finished 2 car garage including a golf cart charging station plus 2 parking spaces in the driveway is another plus. Even the attic space is uniquely useful. It has easy access, is platformed for storage with fans installed to make furnace maintenance functional any time of year. New furnace and A/C 2019, new water heater 2018. This townhome has too many features to mention.
Location
State CO
County Arapahoe
Area Heritage Eagle Bend
Interior
Interior Features 6-Panel Doors, 9Ft + Ceilings, Great Room, Vaulted Ceilings
Cooling Central Air
Flooring Carpet, Tile, Wood
Fireplaces Number 1
Fireplaces Type None
Laundry Main
Exterior
Garage Attached
Garage Spaces 2.0
Fence Community, Rear
Community Features Club House, Dining, Fitness Center, Gated Community, Golf Course, Pool, Tennis
Utilities Available Cable, Electricity, Natural Gas, Telephone
Roof Type Composite Shingle
Building
Lot Description Corner
Foundation Not Applicable
Water Municipal
Level or Stories Ranch
Structure Type Framed on Lot
Construction Status Existing Home
Schools
Middle Schools Fox Ridge
High Schools Cherokee Trail
School District Cherry Creek-5
Others
Special Listing Condition Not Applicable
Read Less
Want to know what your home might be worth? Contact us for a FREE valuation!

Our team is ready to help you sell your home for the highest possible price ASAP



