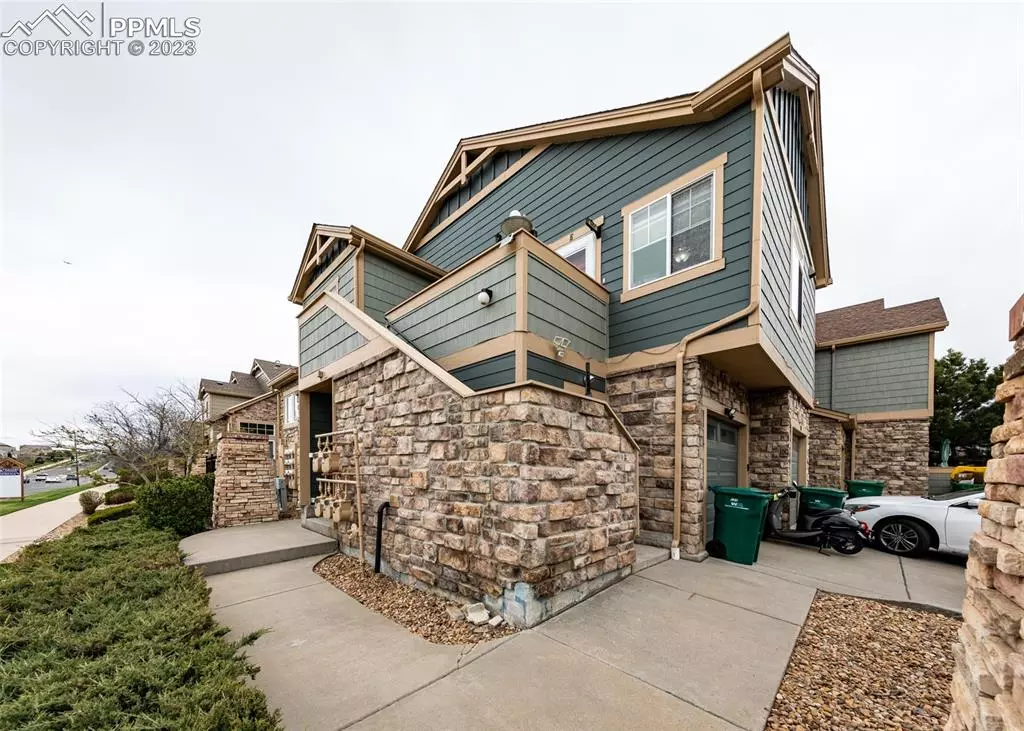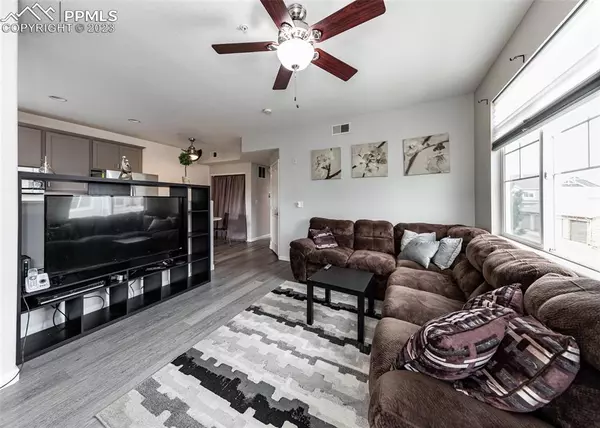$320,000
$320,000
For more information regarding the value of a property, please contact us for a free consultation.
5650 S Algonquian WAY #E Aurora, CO 80016
2 Beds
1 Bath
862 SqFt
Key Details
Sold Price $320,000
Property Type Condo
Sub Type Condo
Listing Status Sold
Purchase Type For Sale
Square Footage 862 sqft
Price per Sqft $371
MLS Listing ID 3554355
Sold Date 08/01/23
Style Ranch
Bedrooms 2
Full Baths 1
Construction Status Existing Home
HOA Fees $356/mo
HOA Y/N Yes
Year Built 2006
Annual Tax Amount $2,006
Tax Year 2022
Lot Size 499 Sqft
Property Description
Come see this beautiful updated home that is move in ready. This end unit features large living area with carpet. Kitchen has been updated in 2019 with new kitchen cabinets, counter tops, an undermount sink, new stainless steel appliances and an attached dining area. The laundry is featured by the dining room. The primary bedroom is complete with a walk in closet and an attached full bathroom with double vanity sinks. The second bedroom is a nice size for bedroom or office. Brand new furnace installed in Jan 2023. This unit includes a detached one car garage, spacious storage area located at the bottom of the stairs. You are just minutes from Southlands shopping, E-470, Quincy Reservoir, parks, an in the Cherry Creek school district. Pool is open seasonally. Located in the Redbuck @ Sorrel Ranch Community. Buyer is motivated for a quick closing!
Location
State CO
County Arapahoe
Area Redbuck At Sorrel Ranch Condo
Interior
Cooling Central Air
Laundry Main
Exterior
Garage Detached
Garage Spaces 1.0
Utilities Available Cable, Gas Available, Telephone
Roof Type Composite Shingle
Building
Lot Description Level
Foundation Not Applicable
Water Municipal
Level or Stories Ranch
Structure Type Wood Frame
Construction Status Existing Home
Schools
School District Cherry Creek-5
Others
Special Listing Condition Not Applicable
Read Less
Want to know what your home might be worth? Contact us for a FREE valuation!

Our team is ready to help you sell your home for the highest possible price ASAP







