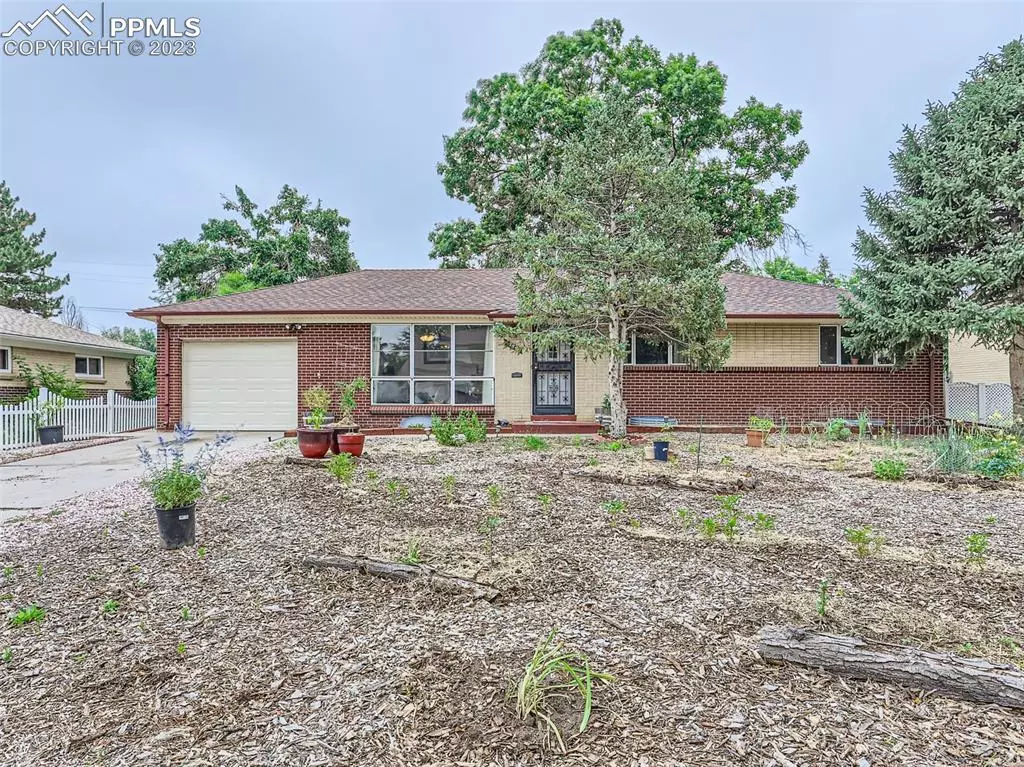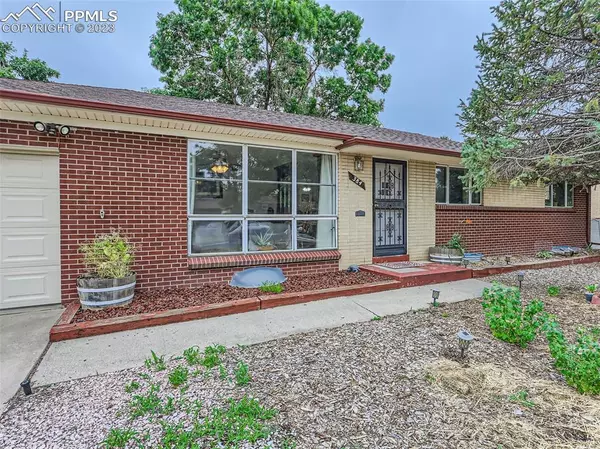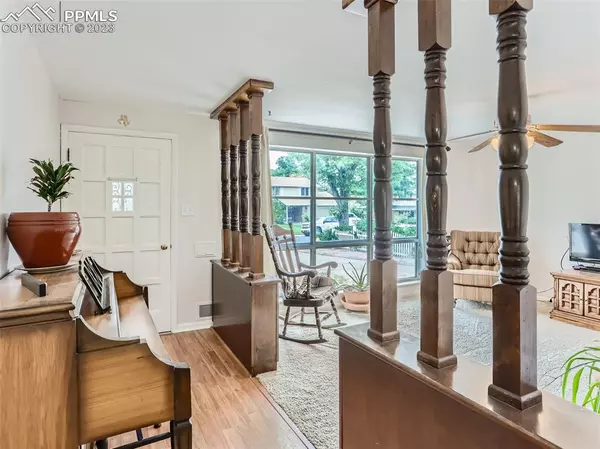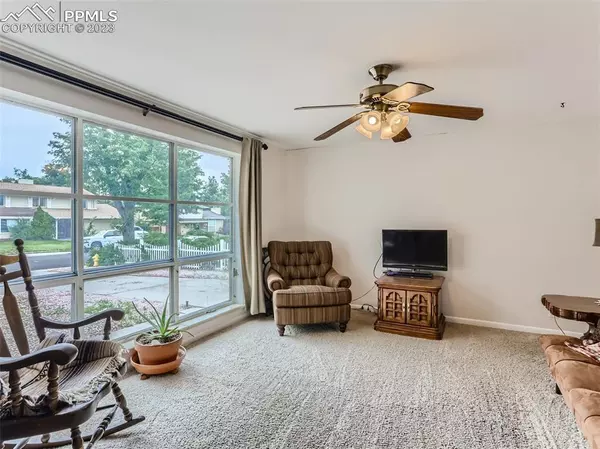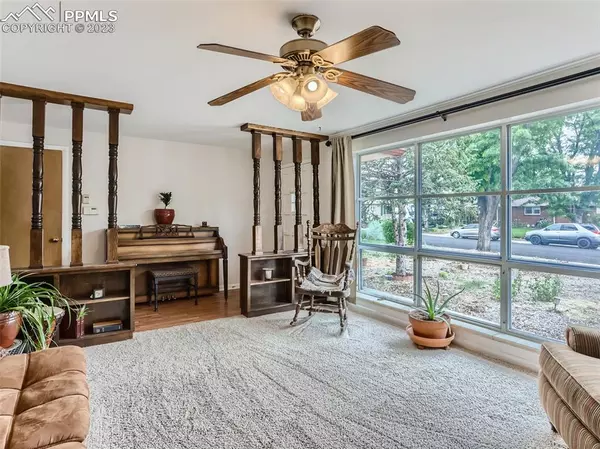$448,000
$440,000
1.8%For more information regarding the value of a property, please contact us for a free consultation.
384 Fulton ST Aurora, CO 80010
4 Beds
3 Baths
2,392 SqFt
Key Details
Sold Price $448,000
Property Type Single Family Home
Sub Type Single Family
Listing Status Sold
Purchase Type For Sale
Square Footage 2,392 sqft
Price per Sqft $187
MLS Listing ID 9901008
Sold Date 08/03/23
Style Ranch
Bedrooms 4
Full Baths 1
Half Baths 1
Three Quarter Bath 1
Construction Status Existing Home
HOA Y/N No
Year Built 1961
Annual Tax Amount $2,339
Tax Year 2022
Lot Size 9,714 Sqft
Property Description
This delightful red brick ranch-style home is situated on a wonderful sized lot, conveniently located, and extremely close to Lowry, trails, parks, amenities, and more! From the front door you will be welcomed into an open living room with a large picture window, which will then lead you into a dining space, which easily allows you to extend your dining into the outdoors and onto the covered back porch. Paired next to the dining space is the efficient sized kitchen, with an abundance of cabinet space, featuring pullout drawers, a wall pantry, and a view of the large backyard. Down the hall, you’ll find the primary bedroom with its own half bath, two additional nice-sized bedrooms, and a full bathroom, all with great natural light. The basement is fully finished with a large versatile recreation area, such as a secondary living space, and you'll also find a nice sized non-conforming bedroom, a storage den, a full bathroom, and a spacious laundry area. This home has a new dishwasher and carpet, new flooring in the basement, original hardwood floors on the main level, fresh paint throughout, newer water heater (2019), and an attached garage. Some other notable features to love about this home are the fruit trees, perennials, deep storage, walk-in pantry and No HOAs!
Location
State CO
County Arapahoe
Area Sunnyvale
Interior
Cooling Evaporative Cooling
Flooring Carpet, Wood, Wood Laminate
Laundry Basement
Exterior
Garage Attached
Garage Spaces 1.0
Fence Rear
Utilities Available Cable, Electricity, Natural Gas, Telephone
Roof Type Composite Shingle
Building
Lot Description Level
Foundation Full Basement
Water Municipal
Level or Stories Ranch
Finished Basement 90
Structure Type Concrete
Construction Status Existing Home
Schools
High Schools Aurora Central
School District Adams-Arapahoe 28J
Others
Special Listing Condition Not Applicable
Read Less
Want to know what your home might be worth? Contact us for a FREE valuation!

Our team is ready to help you sell your home for the highest possible price ASAP



