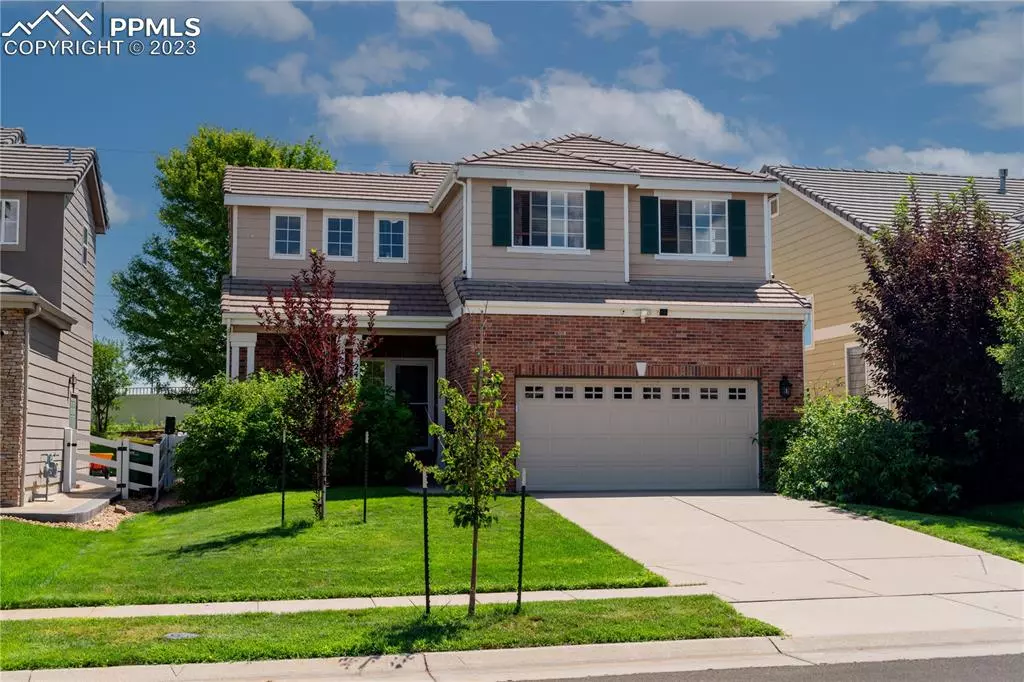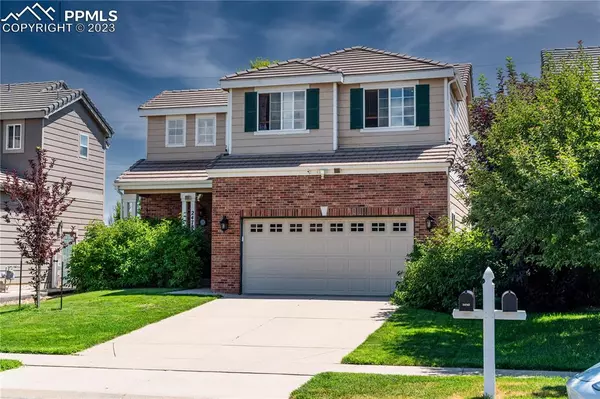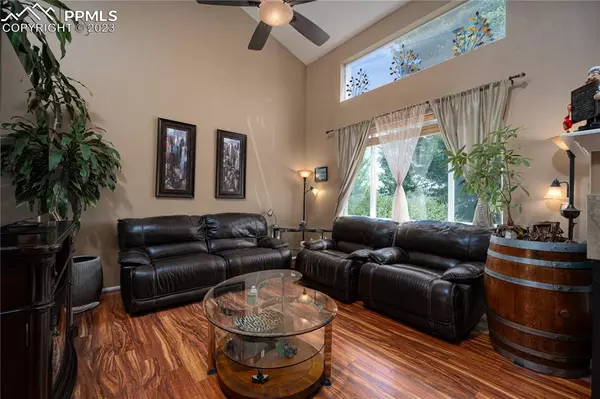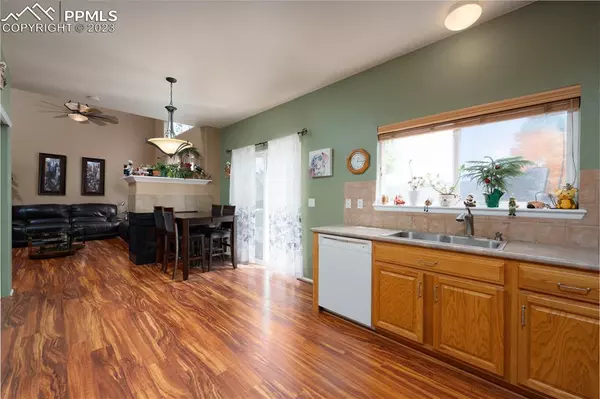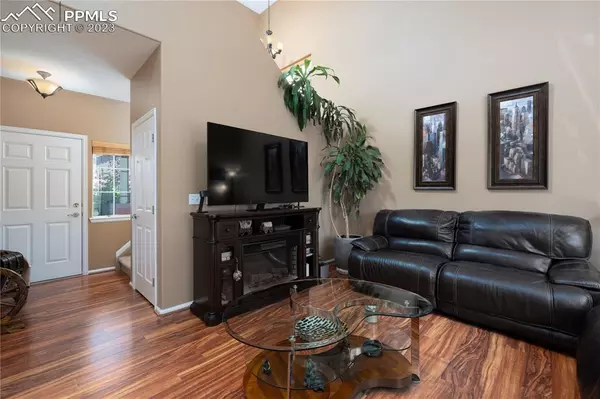$525,000
$525,000
For more information regarding the value of a property, please contact us for a free consultation.
24782 E Wyoming CIR Aurora, CO 80018
3 Beds
4 Baths
2,141 SqFt
Key Details
Sold Price $525,000
Property Type Single Family Home
Sub Type Single Family
Listing Status Sold
Purchase Type For Sale
Square Footage 2,141 sqft
Price per Sqft $245
MLS Listing ID 7921839
Sold Date 09/15/23
Style 2 Story
Bedrooms 3
Full Baths 2
Half Baths 1
Three Quarter Bath 1
Construction Status Existing Home
HOA Fees $60/mo
HOA Y/N Yes
Year Built 2004
Annual Tax Amount $3,908
Tax Year 2022
Lot Size 5,296 Sqft
Property Description
Incredible home with super popular open floor plan and a vaulted ceilings. 3 way gas fireplace in the great room. U shaped kitchen with lots of cabinet space. 2 year old refrigerator, microwave and stove. 3 bedrooms up with a sitting area at the top of the stairs. Large master bedroom with attached bathroom and walk in closet. Nice sized secondary bedrooms and one has a walk in closet. Lots of light from lots of windows. This home backs to open space so you wont have another neighbor right behind you! This home also includes a finished basement with additional living space, secluded office, 3/4 Bath and a newly installed water heater in 2022. New garage door opener in February of 2023. A newer garage door was also installed. Conveniently located near I70, E470, DIA, Southlands Mall, Buckley AFB, Amazon and Anschutz Medical Campus. Must see! Will not last!
Location
State CO
County Arapahoe
Area Murphy Creek
Interior
Interior Features 6-Panel Doors
Cooling Ceiling Fan(s), Central Air
Flooring Carpet, Wood Laminate
Fireplaces Number 1
Fireplaces Type Gas, One
Laundry Main
Exterior
Garage Attached
Garage Spaces 2.0
Fence Rear
Utilities Available Cable, Electricity, Natural Gas, Telephone
Roof Type Tile
Building
Lot Description Level
Foundation Full Basement
Builder Name Richmond Am Hm
Water Municipal
Level or Stories 2 Story
Finished Basement 100
Structure Type Wood Frame
Construction Status Existing Home
Schools
School District Adams-Arapahoe 28J
Others
Special Listing Condition Not Applicable
Read Less
Want to know what your home might be worth? Contact us for a FREE valuation!

Our team is ready to help you sell your home for the highest possible price ASAP



