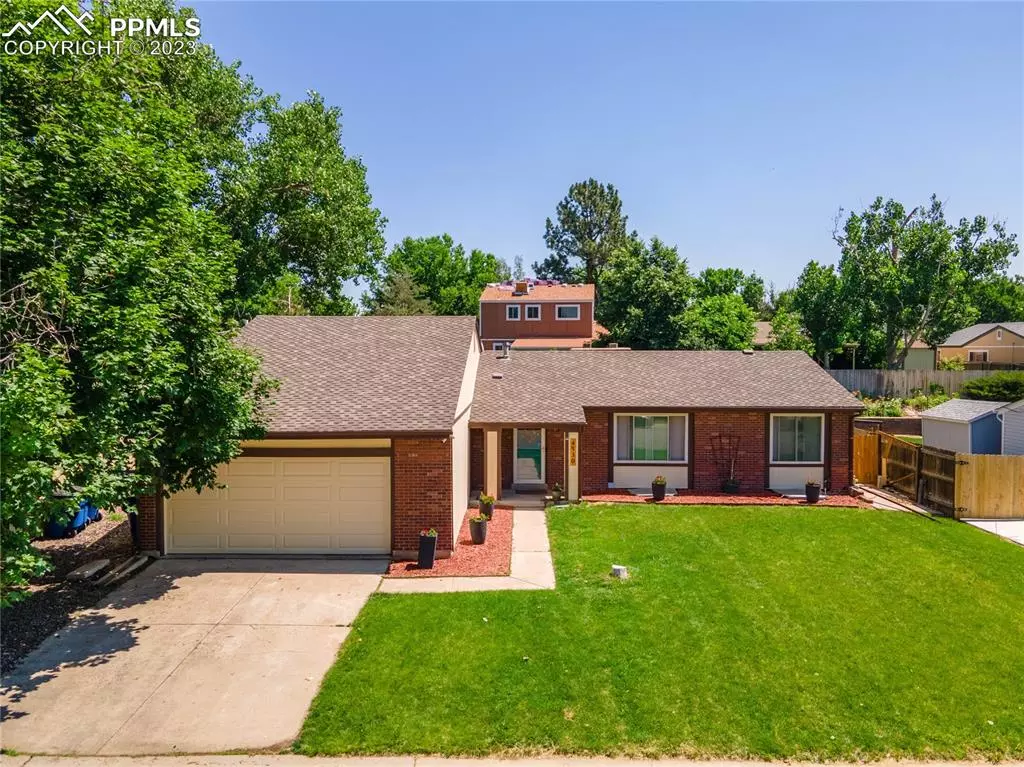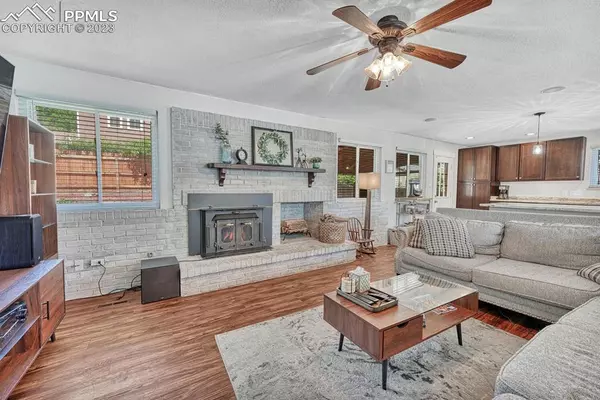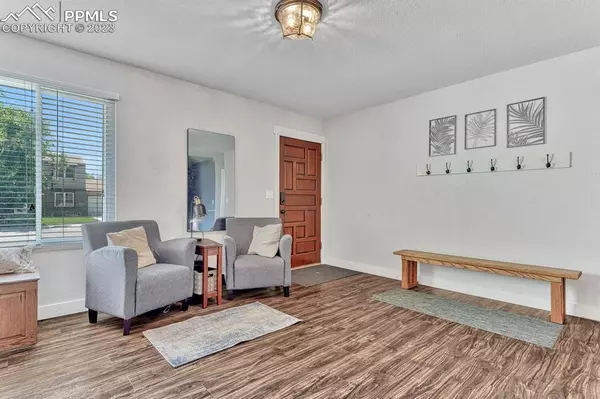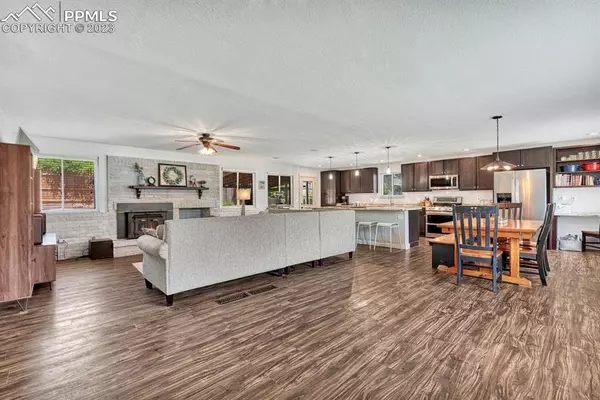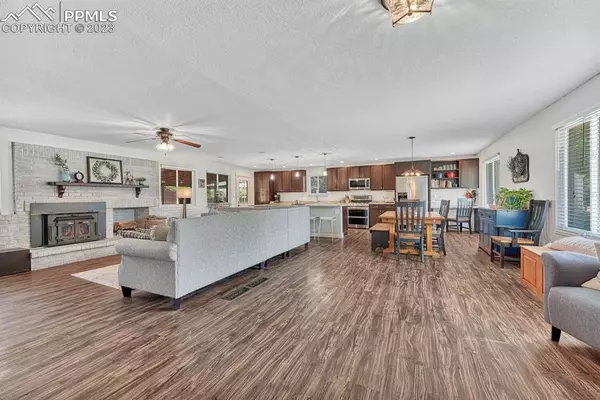$584,000
$584,900
0.2%For more information regarding the value of a property, please contact us for a free consultation.
4530 S Jasper ST Aurora, CO 80015
6 Beds
3 Baths
3,304 SqFt
Key Details
Sold Price $584,000
Property Type Single Family Home
Sub Type Single Family
Listing Status Sold
Purchase Type For Sale
Square Footage 3,304 sqft
Price per Sqft $176
MLS Listing ID 8285664
Sold Date 11/21/23
Style Ranch
Bedrooms 6
Full Baths 3
Construction Status Existing Home
HOA Y/N No
Year Built 1973
Annual Tax Amount $2,143
Tax Year 2022
Lot Size 7,187 Sqft
Property Description
Stunning remodel! Completely upgraded Ranch style home with open floor plan, main floor primary suite, and fully finished basement w/ full kitchen! Conveniently located on a cul de sac. Brand new roof as of August 19th!! No expenses were spared in this remodel. Open main floor layout features kitchen with eat in area, oversized island, upgraded fixtures, stainless appliances, gas double oven with cooktop, newer extended cabinets, pantry; family room with wood burning fireplace, brick accent wall, ceiling fan, and newer vinyl flooring; main floor primary suite with full attached bathroom; 2 more bedrooms, including one with an attached Murphy Bed; and another full bathroom! The fully finished basement contains a great room; kitchen with stainless appliances including gas stove/cooktop, refrigerator, Bosch dishwasher, and sink; 3 bedrooms; a full bathroom; and laundry room with washer and dryer included. Central AC, front and back sprinklers, newer electrical panel, newer sewer line, LED lighting, "smart" sprinkler system, 2 car attached garage with cabinets and workbench, covered front porch, fenced backyard, covered back patio with sunshade, 2 tier retaining wall. Cherry Creek School District. Ideal location, close to shopping, parks and schools. No HOA.
Location
State CO
County Arapahoe
Area Pheasant Run
Interior
Interior Features Great Room
Cooling Ceiling Fan(s), Central Air
Flooring Carpet, Luxury Vinyl
Fireplaces Number 1
Fireplaces Type Main, One, Wood
Laundry Basement, Electric Hook-up
Exterior
Garage Attached
Garage Spaces 2.0
Fence Rear
Utilities Available Cable, Electricity, Natural Gas
Roof Type Composite Shingle
Building
Lot Description Cul-de-sac
Foundation Full Basement
Water Municipal
Level or Stories Ranch
Finished Basement 87
Structure Type Framed on Lot
Construction Status Existing Home
Schools
Middle Schools Laredo
High Schools Smoky Hill
School District Cherry Creek-5
Others
Special Listing Condition Not Applicable
Read Less
Want to know what your home might be worth? Contact us for a FREE valuation!

Our team is ready to help you sell your home for the highest possible price ASAP



