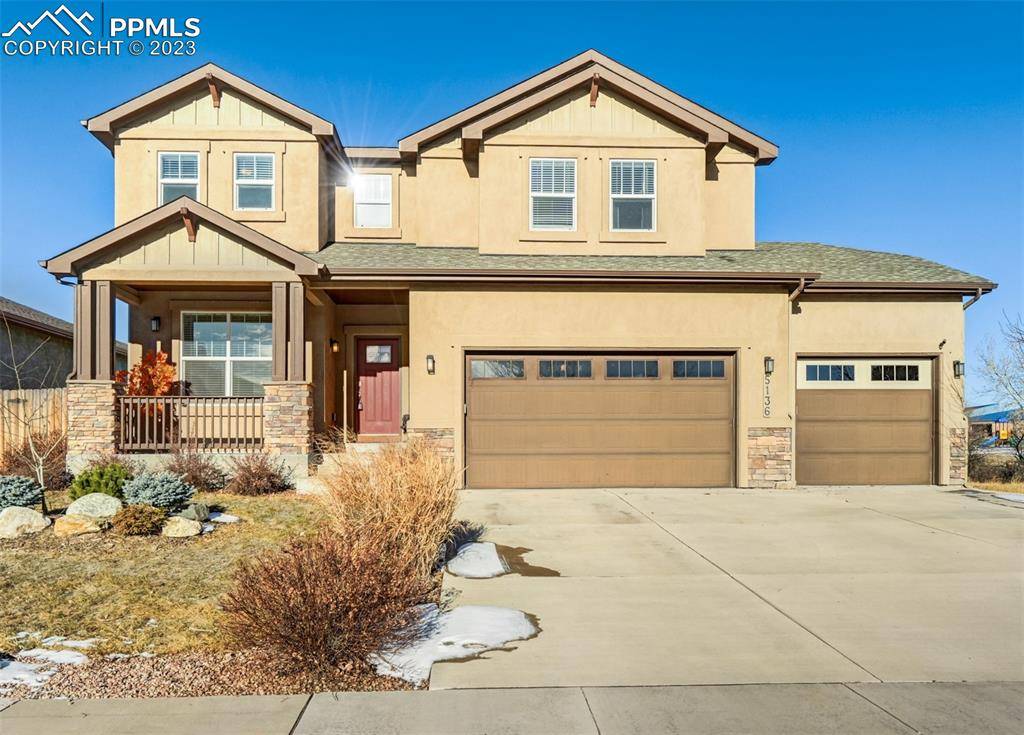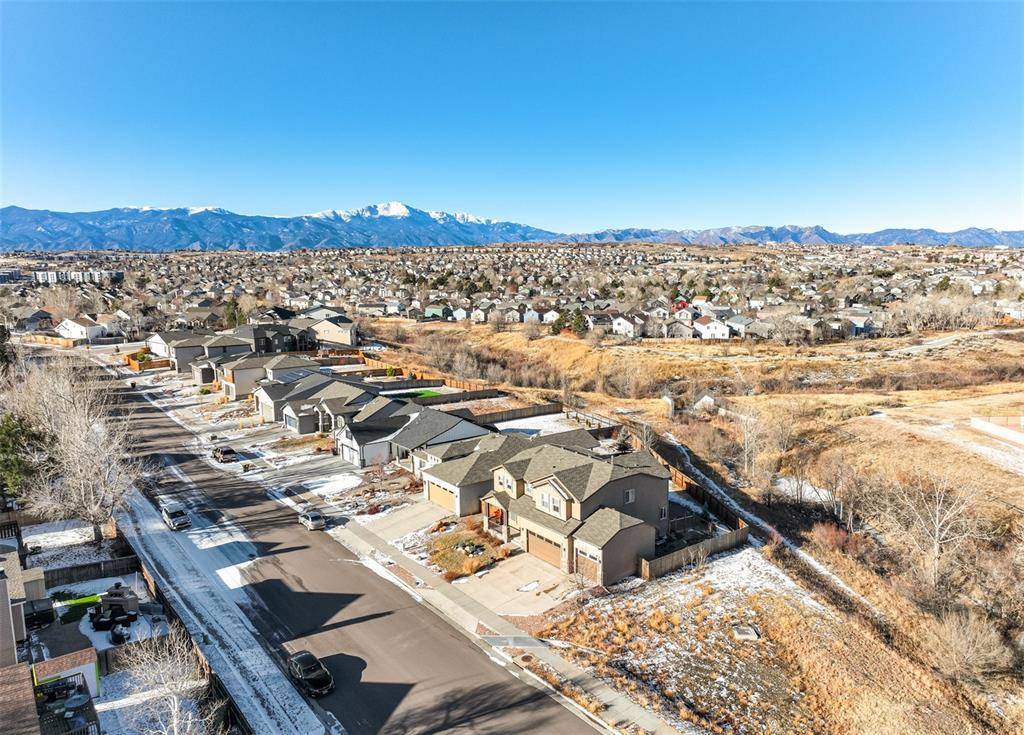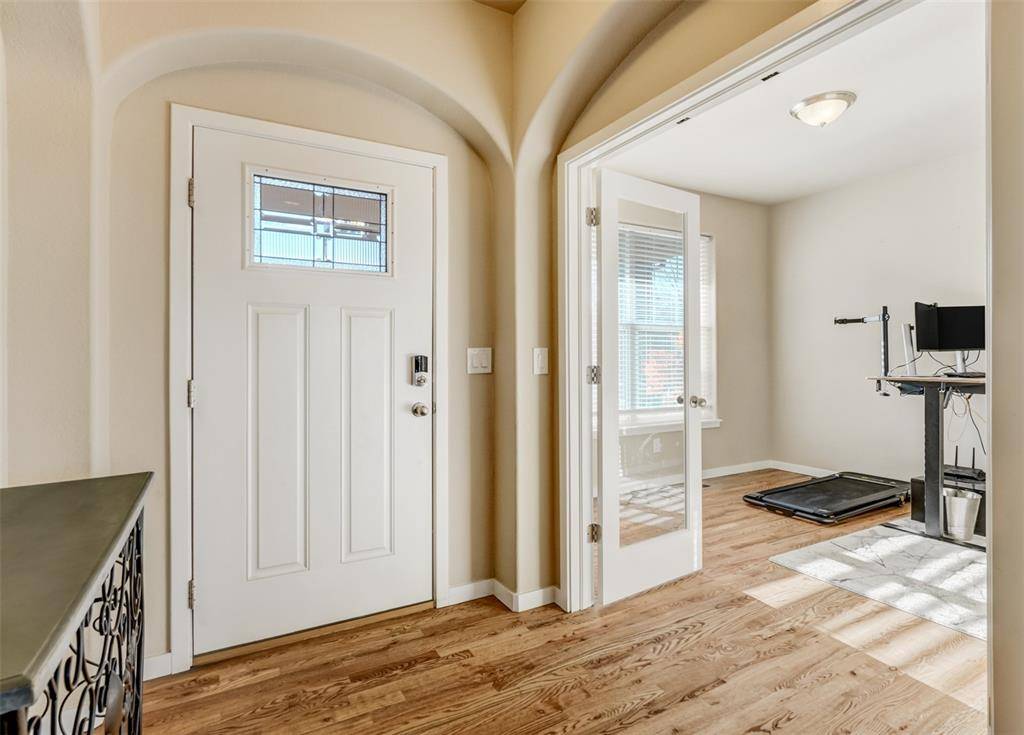$599,000
$610,000
1.8%For more information regarding the value of a property, please contact us for a free consultation.
5136 Pring Ranch RD Colorado Springs, CO 80922
4 Beds
3 Baths
3,543 SqFt
Key Details
Sold Price $599,000
Property Type Single Family Home
Sub Type Single Family
Listing Status Sold
Purchase Type For Sale
Square Footage 3,543 sqft
Price per Sqft $169
MLS Listing ID 6689489
Sold Date 02/29/24
Style 2 Story
Bedrooms 4
Full Baths 2
Half Baths 1
Construction Status Existing Home
HOA Y/N No
Year Built 2017
Annual Tax Amount $1,914
Tax Year 2022
Lot Size 7,207 Sqft
Property Sub-Type Single Family
Property Description
Charming home with stunning mountain views and many upgrades. The main level welcomes you with elegant hardwood flooring, leading to the open and bright great room with a cozy stacked stone fireplace. The kitchen is well-equipped with ample cabinets, counter space, a corner window, center island, gas stove, and a pantry. Upstairs, a loft area with sweeping mountain views offers versatility. The master suite boasts a magnificent mountain view, a spacious 5-piece bath, and a walk-in closet. Three additional bedrooms and a laundry room complete the upper level. The unfinished basement, with a rough-in for a future bath and epoxy finished floors, provides expansion possibilities. Additional upgrades include a dog run from the backyard to the garage interior, a backyard fire pit, and an oversized three-car garage for vehicles and toys. Low-maintenance stucco and stone exterior. Conveniently located near shopping, restaurants, and entertainment, with easy access to Powers and Marksheffel. Short commute to military bases. Don't miss this home, especially for its breathtaking mountain views.
Location
State CO
County El Paso
Area Mx Crossing
Interior
Cooling Central Air
Flooring Carpet, Tile, Wood
Fireplaces Number 1
Fireplaces Type Gas, Main
Appliance Dishwasher, Disposal, Gas in Kitchen, Range Oven, Refrigerator
Laundry Upper
Exterior
Parking Features Attached
Garage Spaces 3.0
Fence Rear
Utilities Available Electricity, Gas Available, Telephone
Roof Type Composite Shingle
Building
Lot Description Backs to Open Space, Level, View of Pikes Peak
Foundation Full Basement
Water Municipal
Level or Stories 2 Story
Finished Basement 10
Structure Type Framed on Lot,Wood Frame
Construction Status Existing Home
Schools
Middle Schools Skyview
High Schools Vista Ridge
School District Falcon-49
Others
Special Listing Condition See Show/Agent Remarks
Read Less
Want to know what your home might be worth? Contact us for a FREE valuation!

Our team is ready to help you sell your home for the highest possible price ASAP






