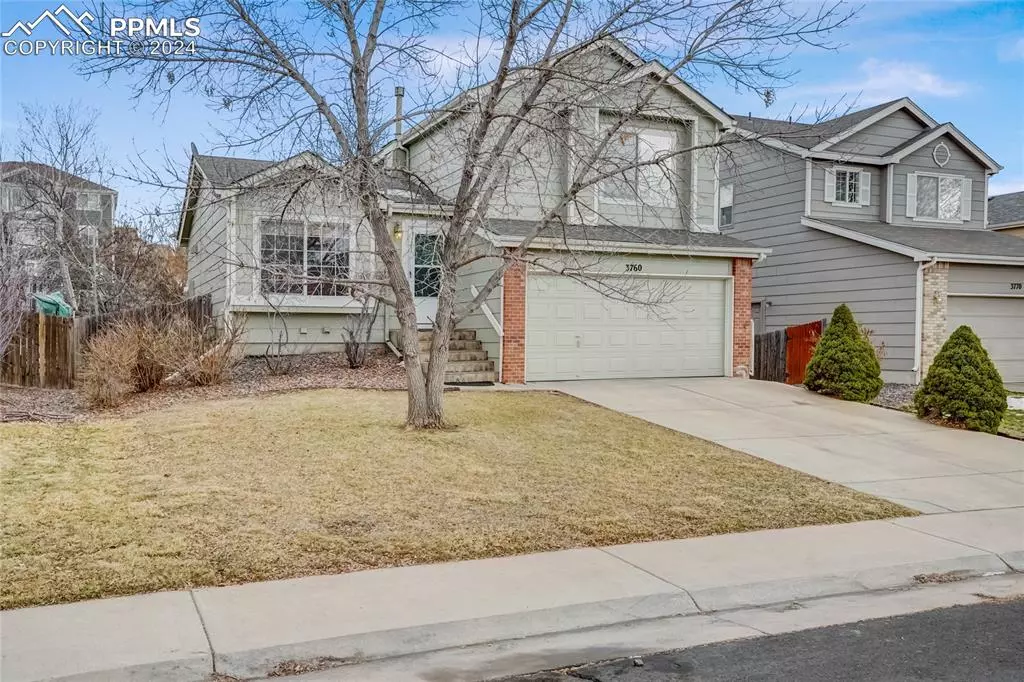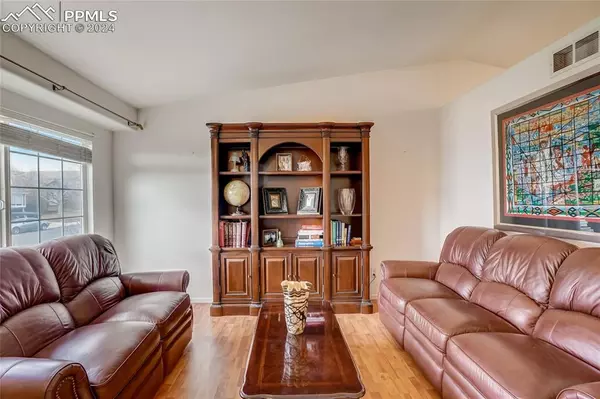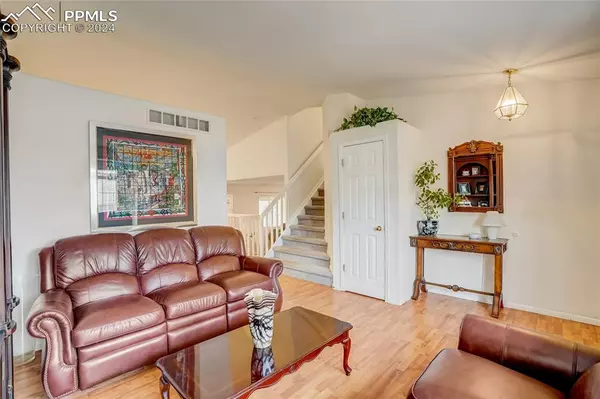$515,000
$500,000
3.0%For more information regarding the value of a property, please contact us for a free consultation.
3760 S Lisbon CT Aurora, CO 80013
3 Beds
3 Baths
1,814 SqFt
Key Details
Sold Price $515,000
Property Type Single Family Home
Sub Type Single Family
Listing Status Sold
Purchase Type For Sale
Square Footage 1,814 sqft
Price per Sqft $283
MLS Listing ID 2898784
Sold Date 03/29/24
Style 2 Story
Bedrooms 3
Full Baths 1
Three Quarter Bath 2
Construction Status Existing Home
HOA Fees $36/qua
HOA Y/N Yes
Year Built 1999
Annual Tax Amount $2,907
Tax Year 2023
Lot Size 5,489 Sqft
Property Description
Welcome to this stunning tri-level home nestled in The Mesa neighborhood of East Denver. As you enter, you’ll be greeted by a spacious living area adorned with beautiful wood-like laminate flooring that extends throughout the main and lower levels. The main level also features a generously sized kitchen boasting ample storage space, a large kitchen island, and all appliances included. Adjacent to the kitchen is a bright and airy eat-in kitchen nook, offering abundant natural light. Descending to the lower level, you’ll discover a fantastic family room anchored by a striking tiled gas fireplace. This level provides convenient access to the two-car garage and a covered patio in the expansive backyard. Upstairs, the primary suite awaits, complete with a 3/4 en suite bathroom for added privacy. Additionally, two other sizable bedrooms and a full bathroom offer plenty of space for family or guests. Venturing into the basement, you’ll find another 3/4 bath and a convenient laundry facility, along with a generously sized basement bedroom providing extra accommodation options. Outside, the large backyard beckons with its mature trees, and a storage shed, offering endless possibilities for outdoor enjoyment and relaxation. This well maintained home combines comfort, functionality, and charm, offering the perfect retreat for modern living in a desirable Denver neighborhood.
Location
State CO
County Arapahoe
Area Mesa
Interior
Interior Features Vaulted Ceilings, See Prop Desc Remarks
Cooling Central Air
Flooring Carpet, Vinyl/Linoleum, Wood Laminate
Fireplaces Number 1
Fireplaces Type Gas, Lower Level
Laundry Basement, Electric Hook-up
Exterior
Garage Attached
Garage Spaces 2.0
Fence Rear
Utilities Available Cable Available, Electricity Connected, Natural Gas
Roof Type Composite Shingle
Building
Lot Description Cul-de-sac, Level
Foundation Partial Basement
Water Municipal
Level or Stories 2 Story
Finished Basement 86
Structure Type Frame
Construction Status Existing Home
Schools
School District Cherry Creek-5
Others
Special Listing Condition Not Applicable
Read Less
Want to know what your home might be worth? Contact us for a FREE valuation!

Our team is ready to help you sell your home for the highest possible price ASAP







