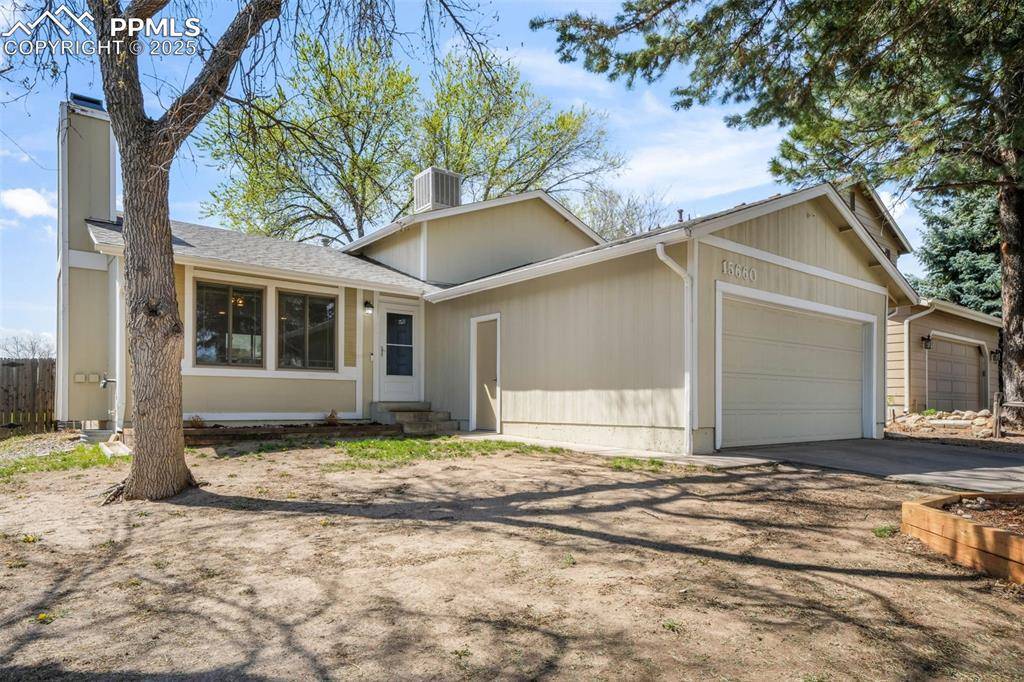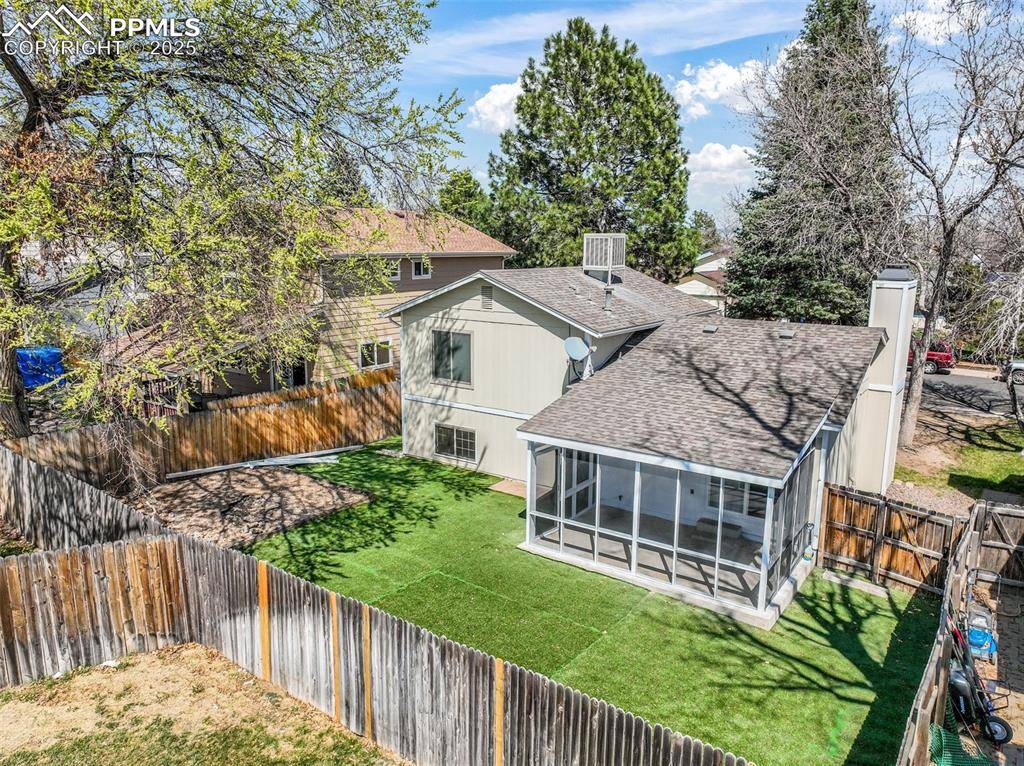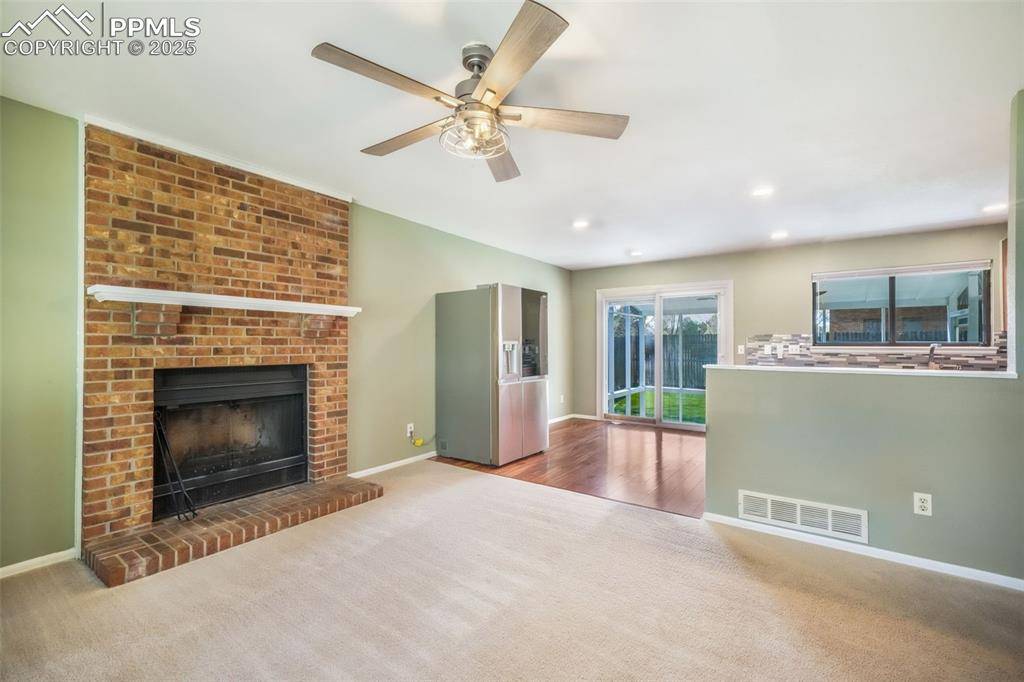$484,000
$489,900
1.2%For more information regarding the value of a property, please contact us for a free consultation.
15660 E Purdue DR Aurora, CO 80013
3 Beds
2 Baths
1,776 SqFt
Key Details
Sold Price $484,000
Property Type Single Family Home
Sub Type Single Family
Listing Status Sold
Purchase Type For Sale
Square Footage 1,776 sqft
Price per Sqft $272
MLS Listing ID 4852016
Sold Date 06/20/25
Style Tri-Level
Bedrooms 3
Three Quarter Bath 2
Construction Status Existing Home
HOA Y/N No
Year Built 1982
Annual Tax Amount $2,386
Tax Year 2024
Lot Size 5,140 Sqft
Property Sub-Type Single Family
Property Description
Beautifully Maintained Tri-Level Home with basement and Upgraded Kitchen & Private Backyard
Discover the charm and comfort of this well-maintained tri-level single-family home, featuring thoughtful upgrades and inviting living spaces. The main level boasts a spacious living room with a cozy wood-burning fireplace, creating a warm and welcoming ambiance. The upgraded kitchen is a chef's delight, showcasing elegant granite countertops, beautiful wood cabinetry, and stylish wood plank flooring that extends into the dining area.
Upstairs, you'll find two generously sized bedrooms and a well-appointed full bathroom. The lower level offers a private third bedroom, 3/4 bathroom and a family room. In the basement there's a carpeted bonus room offering flexible space or another bedroom, game room or office, and a generous sized laundry area with ample storage or room to add an additional bedroom.
Step outside to enjoy the serene and private backyard, complete with a 16' x 10' covered, screened in patio—ideal for outdoor dining, relaxation, and entertaining. This home seamlessly blends modern updates with timeless charm, making it a perfect choice for those seeking comfort, style, and convenience.
Don't miss the opportunity to make this stunning property your own!
Location
State CO
County Arapahoe
Area Mission Viejo
Interior
Cooling Ceiling Fan(s), Evaporative Cooling
Flooring Carpet, Wood Laminate
Fireplaces Number 1
Fireplaces Type Main Level, Wood Burning
Appliance Cook Top, Dishwasher, Disposal, Microwave Oven, Oven, Refrigerator
Exterior
Parking Features Attached
Garage Spaces 2.0
Fence Rear
Utilities Available Cable Available, Electricity Connected, Natural Gas Connected
Roof Type Composite Shingle
Building
Lot Description Level
Foundation Partial Basement
Water Municipal
Level or Stories Tri-Level
Finished Basement 50
Structure Type Frame
Construction Status Existing Home
Schools
Middle Schools Laredo
High Schools Smoky Hill
School District Cherry Creek-5
Others
Special Listing Condition Not Applicable
Read Less
Want to know what your home might be worth? Contact us for a FREE valuation!

Our team is ready to help you sell your home for the highest possible price ASAP






